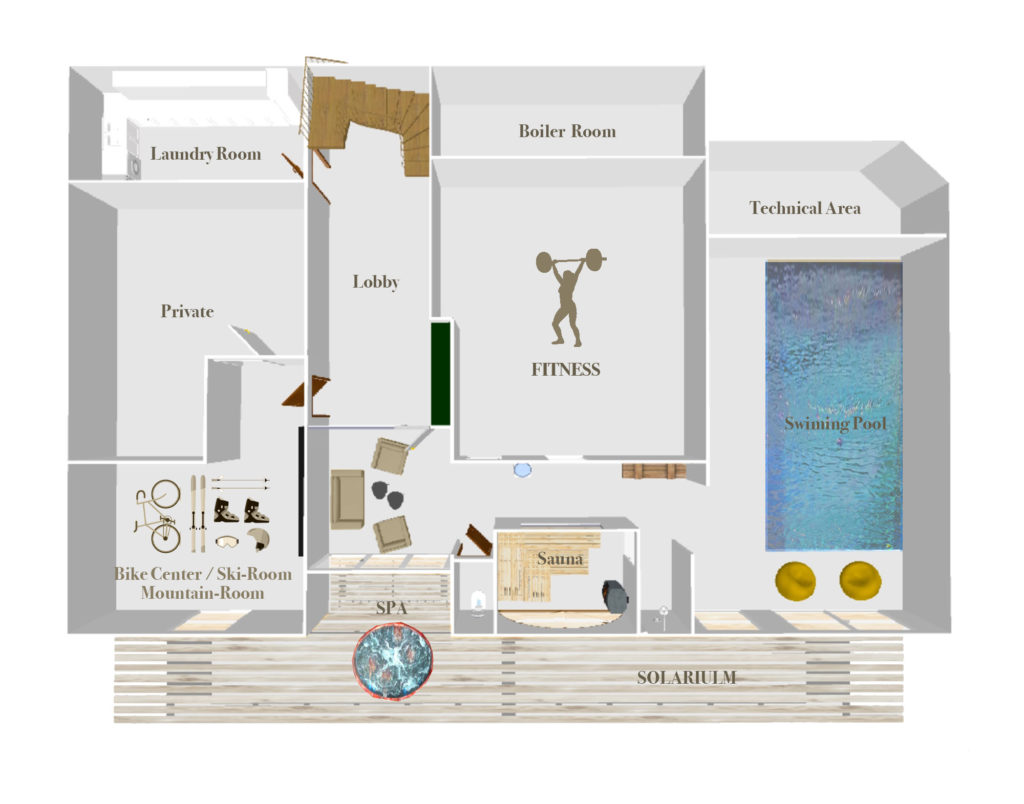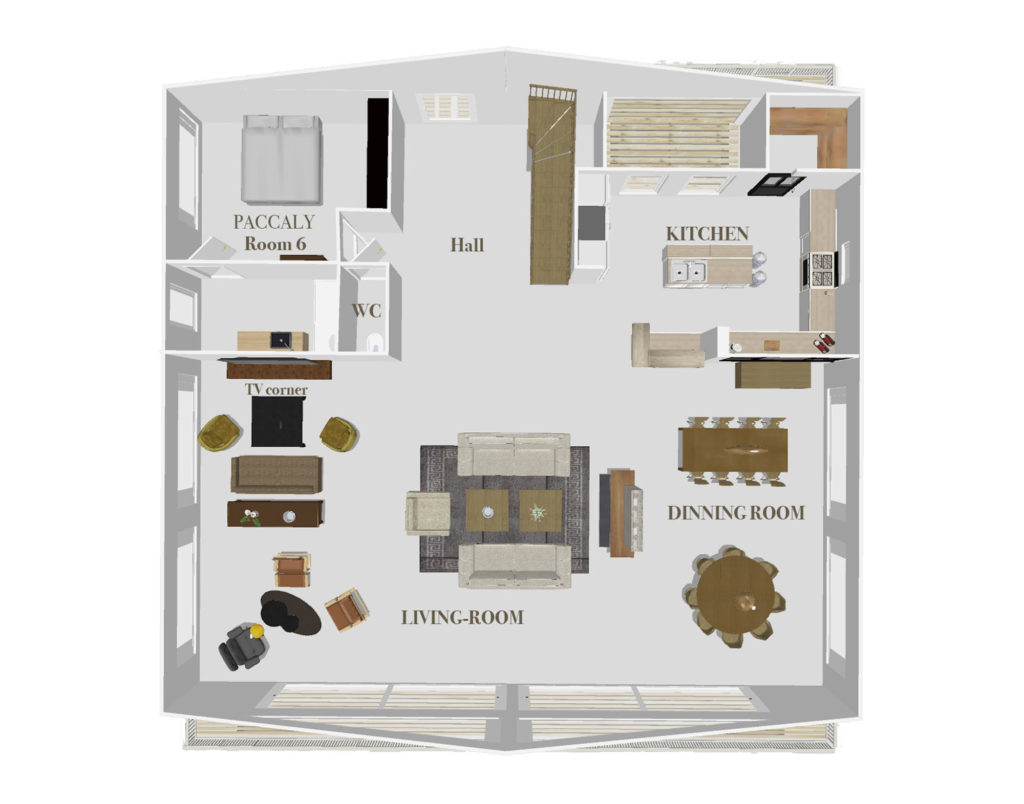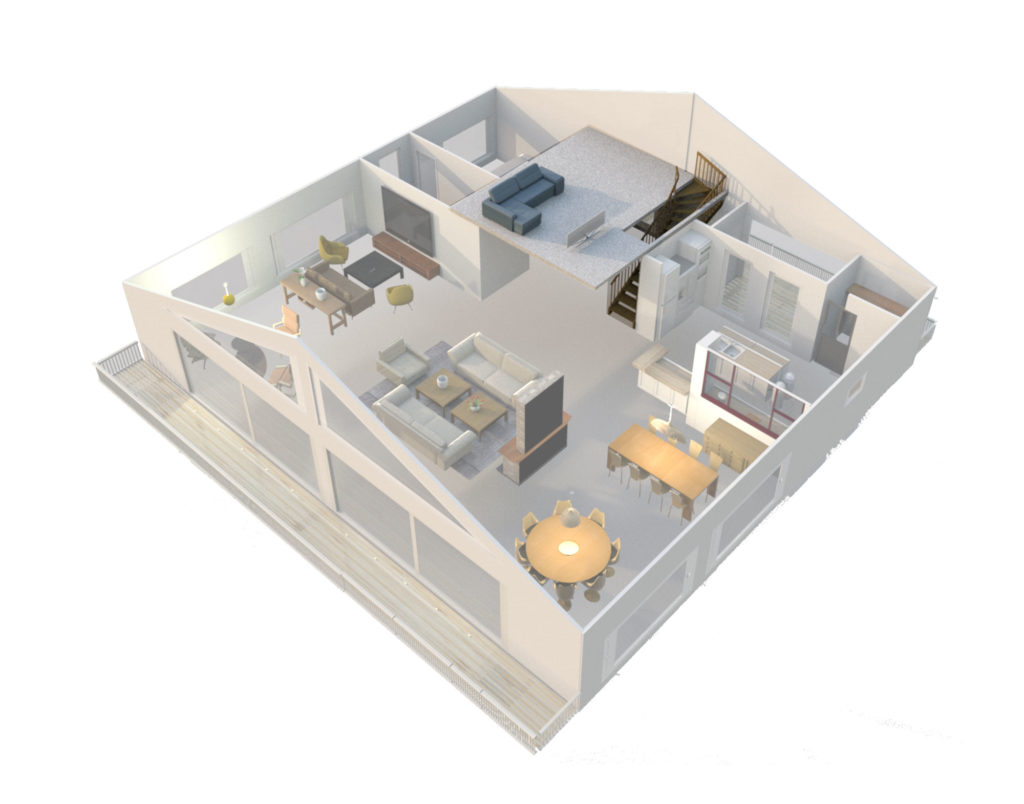THE POOL
Our 7m x 3.5m swimming pool is equipped with a swimming engine: enjoy a relaxing swim facing the morning sun or sport swimming, as you immerse yourself in the blue lagoon.
THE FITNESS ROOM
Equipped with Technogym, the fitness room includes: a guided weight bar, a bench, dumbbells, a treadmill, an espalier with its pull-up bar and mats.
Thanks to its acoustic ceiling you can turn up the volume of the music to the maximum during your fitness sessions.
THE SAUNA
Sauna of 15m3, facing the Aravis with a traditional Harvia stove. The average ambient temperature of 75° C will allow your body muscles to relax, as well as perspire, allowing the elimination of toxins from the body.
Some recommend alternating hot sessions with a cool shower — an Italian shower is available as soon as you leave the sauna!
THE WINTER LOUNGE
Tranquility, comfort, relaxation, the winter lounge of 10m ² is located near the spa where you can enjoy a rejuvenating atmosphere.
The spa
Enjoy a one-of-a-kind Størvatt wooden spa. The circular cladding in Red Cedar gives a sleek aesthetic appearance,but also good thermal insulation to enjoy a temperate bath at 38.5 ° C all year round. The The balneotherapy system is complete to offer you incomparable well-being and relaxation outside the house and always facing the Aravis Massif. Share relaxing moments with up to 7 people at a time.
The solarium
The wooden terrace of 60 m2 on the same level as the relaxation and sports area will allow you to sunbathe in the morning while facing the Aravis massif. You can relax in either relaxing Vetsak ottomans, for those who prefer the softness of a cushion, or in adirondack chairs that offer extraordinary comfort thanks to their thoughtful design. The wood is so resilient and soft to the touch that it requires no cushion.



