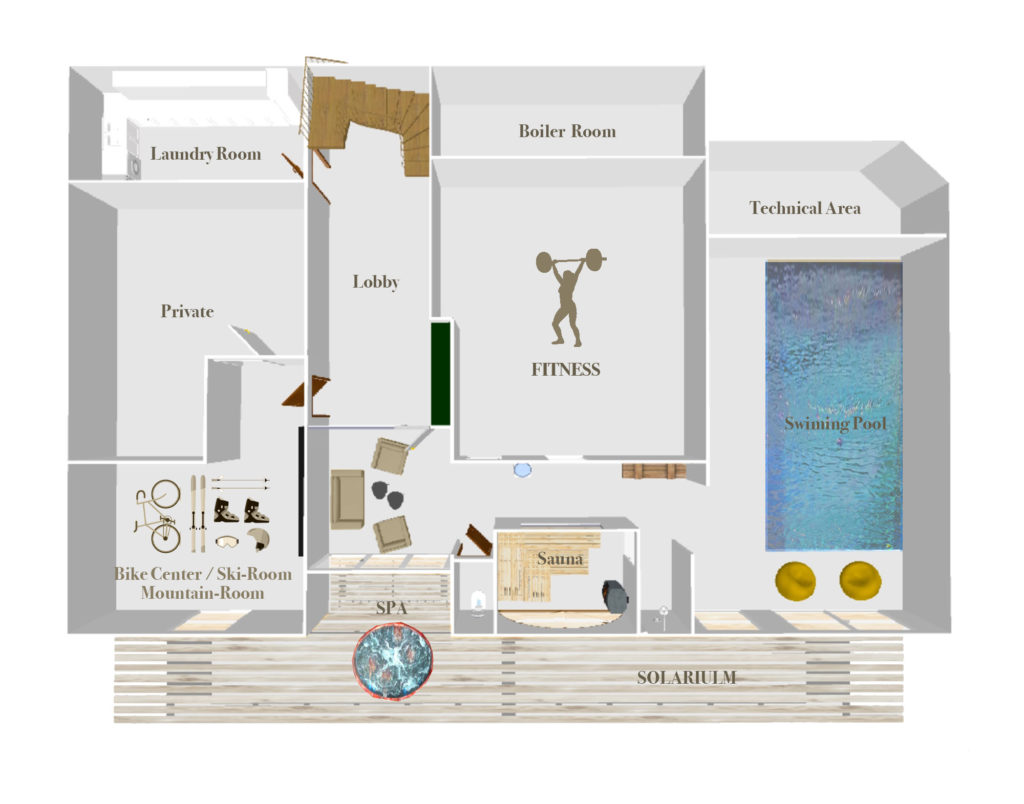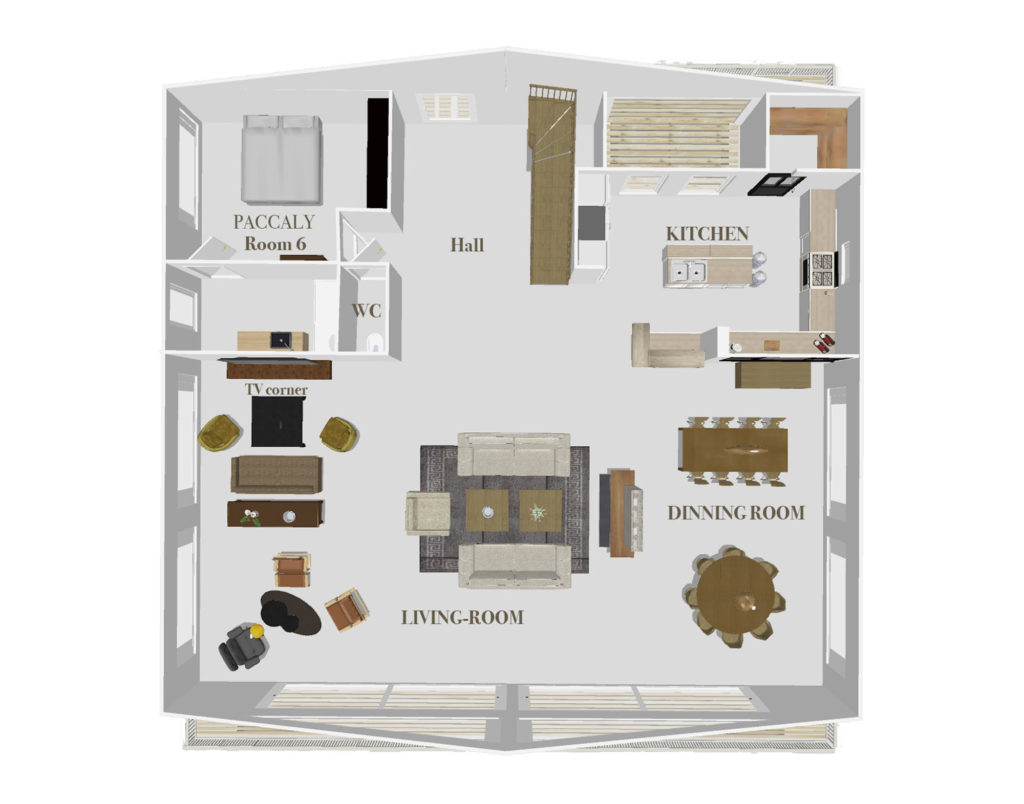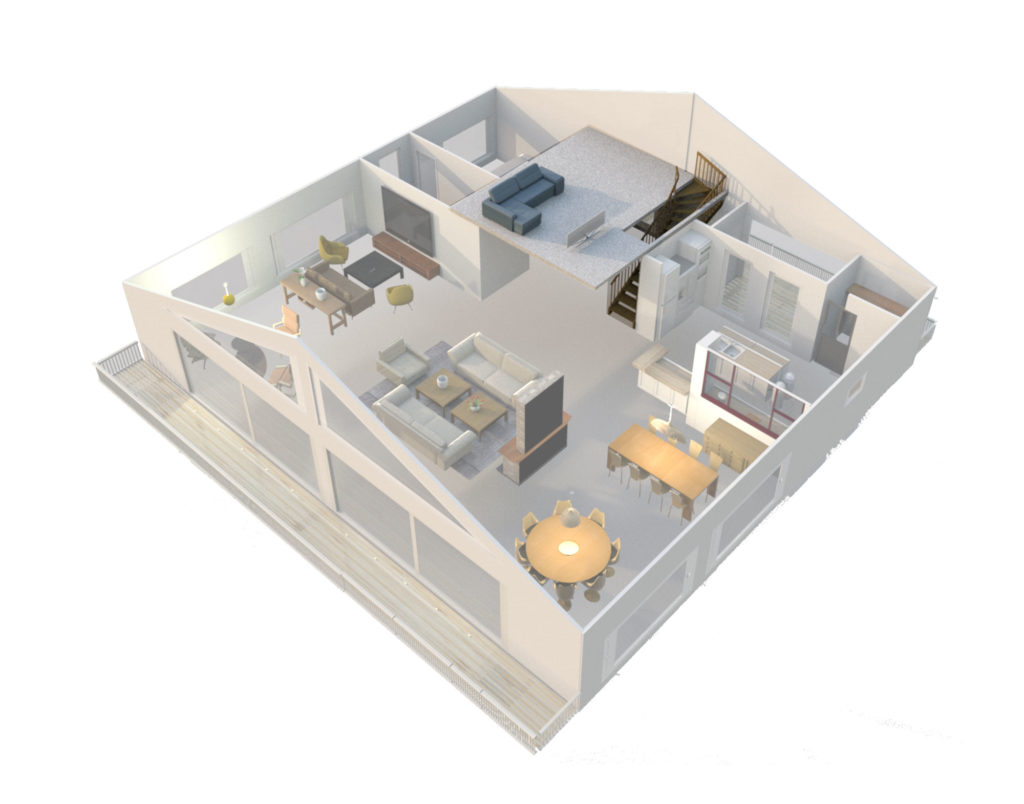Mila’s farmhouse is a large, warm and luxurious chalet filled with modern amenities.
Please note that the chalet is unfortunately not accessible for people with reduced mobility.
The “fénil”
Former hayloft, the fenil is the central living room of the house. Converted into a living room with its modern fireplace, you will be seduced by its majestic scale, its frame and its view of the Aravis massif. Guests can relax on a pair of sofas facing each other or enjoy the TV corner. For reading and book lovers, a dedicated corner faces the mountains for more serenity. ou can also play board games there.
The kitchen, separated from the dining room by a glass wall, allows you to stay in touch with your guests. You will find all the necessary modern equipment to make your favorite dishes.
It also has a small terrace facing west for aperitifs at sunset!
The kitchen
You will find:
- 2 ovens: 1 of 90cm and one of 60cm including a steam function
- 1 microwave oven
- 2 refrigerators so you don’t run out of space
- 1 freezer area with ice maker
- 1 wine cellar
- 1 cellar to store food
- 1 4-burner induction hob
- 2 dishwashers
THE DINING AREA
Under the frame of the fenil and close to the fireplace, you will find two large tables for 8 people each, along the bay windows, parents and children will be able to enjoy themselves. The space is friendly and adjacent to the kitchen, ideal for tasting good regional dishes. Everything is provided for your raclettes or fondues.
.
.
THE SUMMER TERRACE
Outside, on 40m2, garden side, is a sunny summer terrace with a dining area and a plancha (griddle). You can have lunch in a friendly atmosphere and absolute tranquility.
THE MEZZANINE
With a surface area of 15m², the mezzanine is furnished with a sofa as comfortable as a Vetsak cloud, in which you can nap, or simply relax in front of a movie or a video game … Your children will love this space where they can isolate themselves from the rest of the house!
THE BILLIARD ROOM
Rustic design with a touch of modern, the Botanic billiard table is the latest from famous American manufacturer Brunswick.
Without straying from its high-end design requirements, Brunswick unveiled a model with robustness and exceptional playability.
THE COVERED TERRACE
With a surface area of 60m², the covered terrace has a play area with a ping-pong table, as well as several small custom spaces.
Smoking is allowed in this area.
Mountain-Room
Moutain-room
Back from cycling, or skiing, our 21m² locker room is the transition room when you return to the chalet.
Ski-Room in winter: you will enjoy the boot and glove dryers. Your skis will be easily accessible, helmets and coats as well.
Bike-Center in summer: you can store your bikes there after cleaning them at the outdoor washing station. We provide basic tools and pump needed to hurtle down the Aravis or climb the mythical passes of the region.
THE LAUNDRY ROOM
Equipment:
- Professional washing machine
- Dryer
- Clotheshorse
- Washing machine by hand
- Iron – steam plant and ironing board
- Secure room



